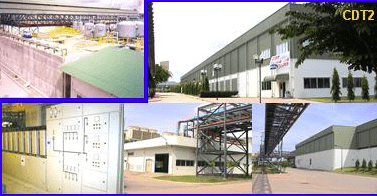 LOCATION
LOCATION
Ban Khai district, Rayong province
OWNER
CRT Display Technology Co., Ltd. (Siam Cement Group)
DESCRIPTION
The project is for design and construction supervision of Color Display Tube (CDT) Plant including;
CDT 1st Line:
• Office building 2-storey with floor area of approximately 4,800 sq.m.;
• Clean room class 10,000 approximately 6,250 sq.m.;
• Finished goods warehouse with floor area of approximately 3,000 sq.m.;
• Salvage building 1/2-storey with floor area of approximately 8,000 sq.m.;
• Canteen 1-storey with floor area of approximately 1,000 sq.m.;
• Multipurpose building 3-storey with floor area of approximately 4,800 sq.m.;
• Electrical substation, guard house, garage, and football play ground.
CDT 2nd Line:
• Production building with total area of approximately 15,000 sq.m.;
• Chemical building with total area of approximately 900 sq.m.;
• Raw material building with total area of approximately 1,500 sq.m.;
• Finish good area (expansion) with total area of approximately 4,500 sq.m.;
• Clean room with total area of approximately 3,700 sq.m.;
• Platform for AHU with total area of approximately 2,500 sq.m.
CONSTRUCTION COST
CDT 1st Line: 1,040 million Baht (40.0 million USD) (1 USD : 26 Baht)
CDT 2nd Line: 250 million Baht (5.9 million USD) (1 USD : 42 Baht)
SERVICE RENDERED
– Architectural and landscape designs;
– Overall engineering design (structural, mechanical, electrical, and sanitary);
– Construction supervision.
.
DURATION
CDT 1st Line: December 1996 – June 1998
CDT 2nd Line: September 2000 – March 2001

